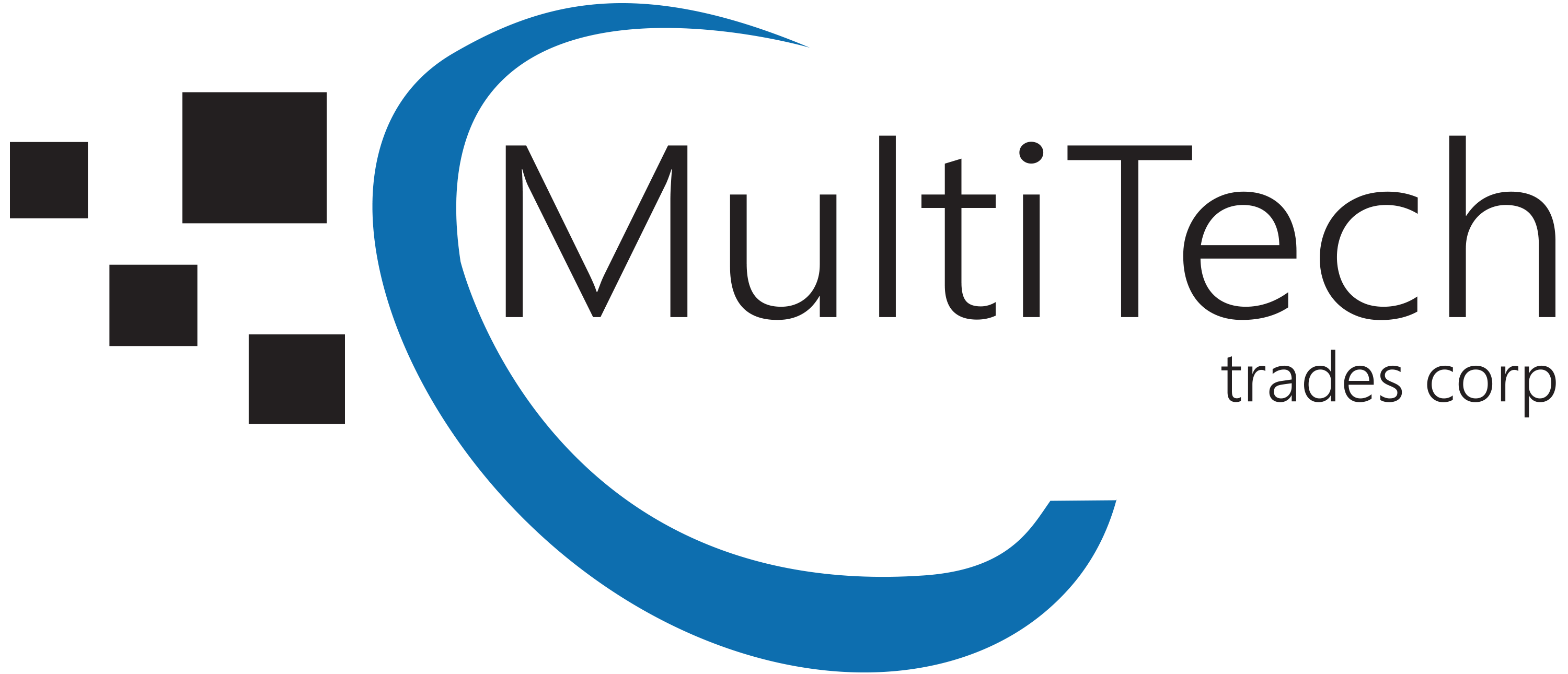
UHN LEVEL 8 LAB FIT-OUT
Location: Toronto, Ontario
Services: Electrical
Markets Being Served: Healthcare
Trades/Techs/Professionals:
Electrical
Completion Date: September 2019
PROJECT OVERVIEW
A new 31,950sf wet lab facility will be located on Level 8 of the MaRS Phase 2 tower, with 6,350sf of lab administrative functions to be located on Level 11 of the Norman Urquhart Building at Toronto General Hospital. Work to be completed in 2 separate phases. The project is a complicated renovation of several key areas of Toronto General Hospital and Mars building. The intent of this project is to consolidate Anatomic Pathology and Flow Cytometry labs with HLA, Molecular Diagnostics and Cancer Cytogenetics into one site, providing operational efficiencies between lab functions and to increase lab capacities to meet growing Stem Cell Transplant (SCT) volumes.
SCOPE OF WORK
Scope included electrical work, respectively. As this is a renovation and fit out project, it consists of 2 phases over a long duration which poses challenges. Also, working in an operating facility, our staff has coordinated material movement pathways in junctions with the owner such that safety is at the forefront.




